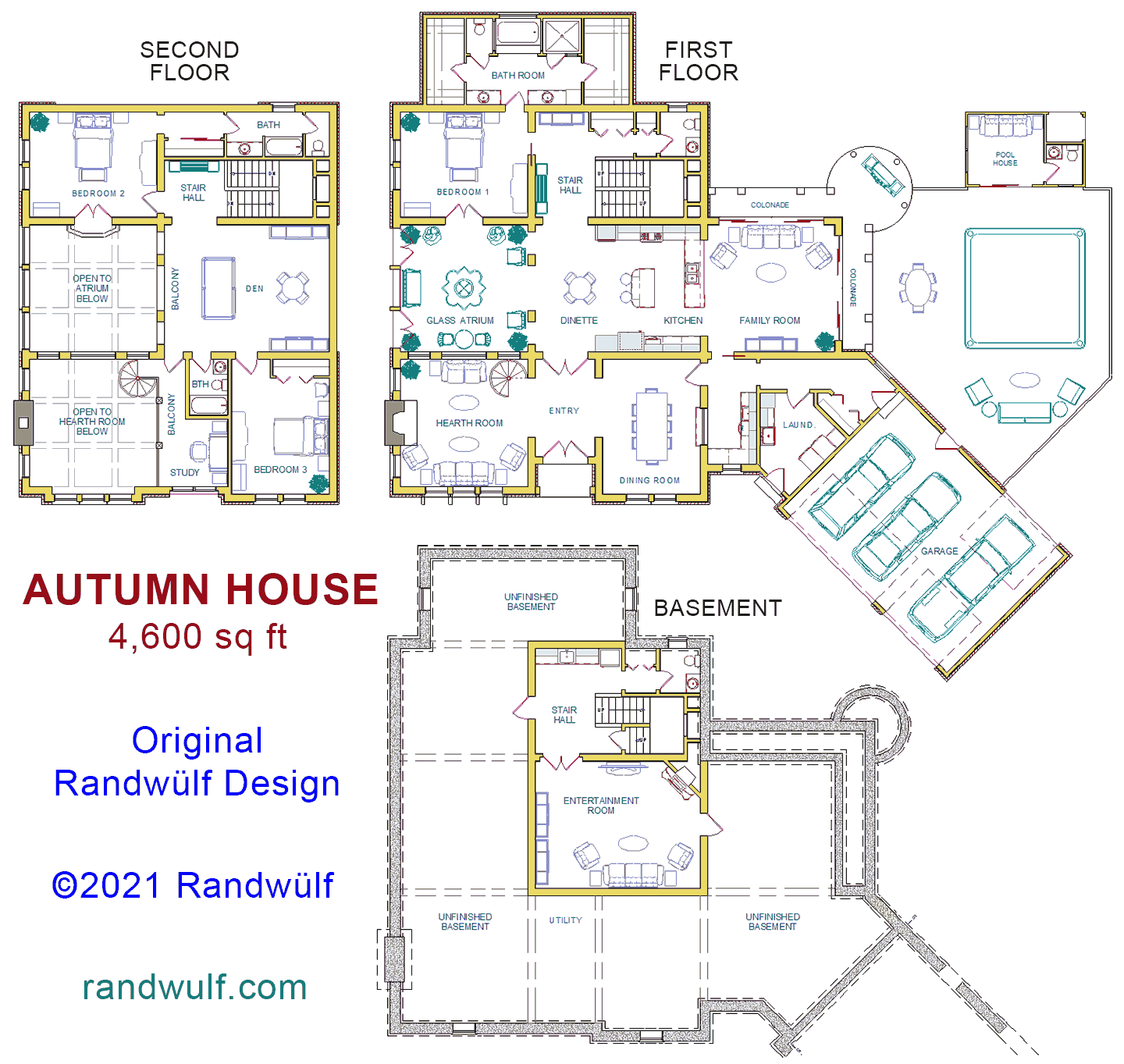|
AUTUMN HOUSE (4600 sq ft)
This house began with a two story atrium with cobblestone
floor and central fountain, made to look like an outdoor space that was glassed in to enjoy all seasons. Add
a kichen that walks right into it. Then add a two story hearth room like you'd find in a
ski lodge, with stone fireplace, spiral stairs to a study balcony, and lots of glass
providing a view of the atrium. The owner's suite has glass French doors directly to the
atrium as well. The atrium is even a focal point from upstairs! On nice days, the
oversized sliding glass doors in the family room can be opened to make the space feel like a
well-protected outdoor entertainment porch. And the covered colonade allows you to use
the outdoor grill even during a gentle rain.
|

