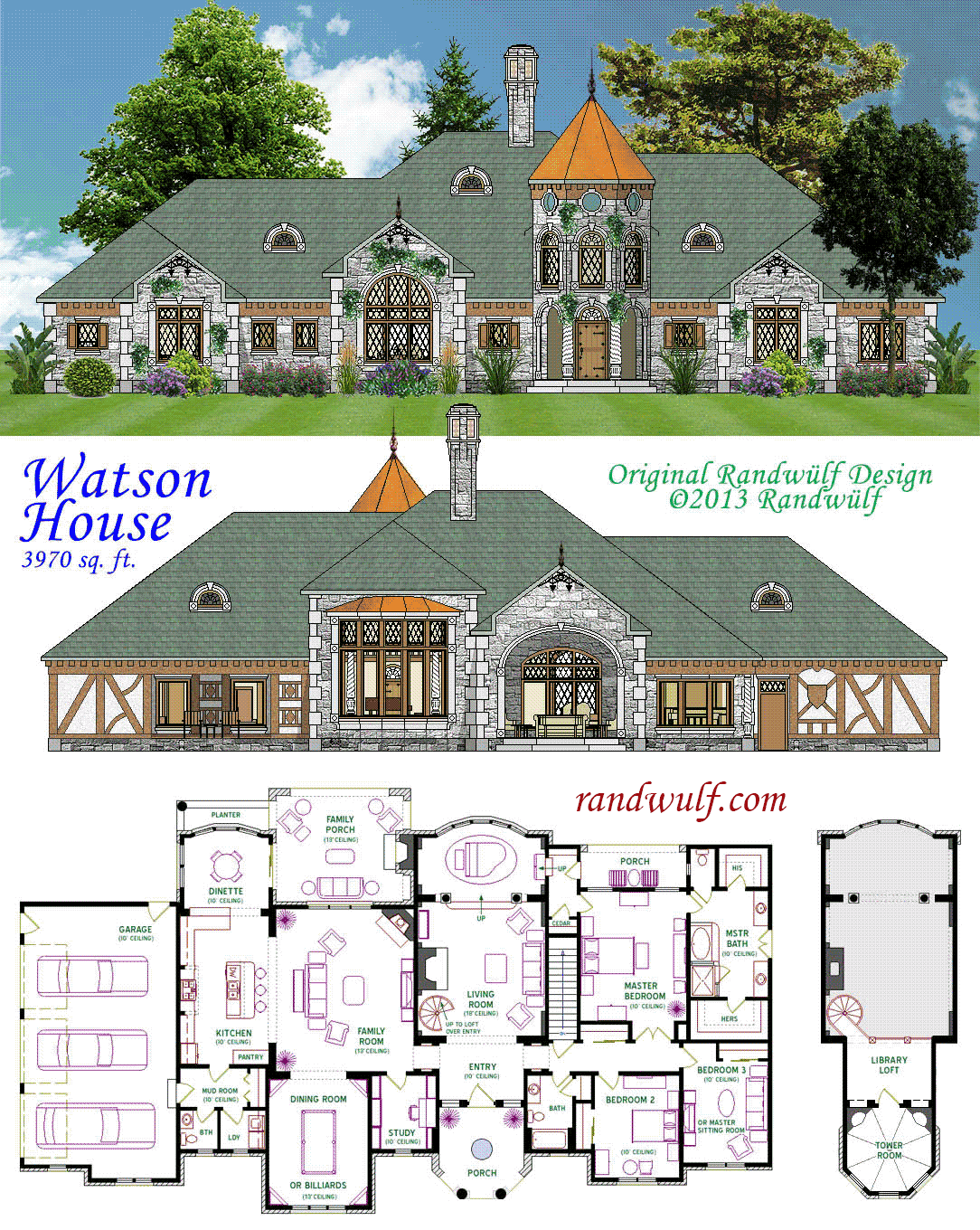|
WATSON HOUSE (3970 sq ft)
Watson House has got to be my favorite house I ever
designed. All the tiny details that make a home useful, flexible, and efficient
all came together without having to
leave anything out. An enclosed garden entrance with birdbath welcomes your
guests, but is visible from the living room as well. Technically a single
story bungalow, it will seem like a much bigger house with the two story living,
and spiral staircase up to an organ loft. A few steps up to the piano
nook create a recital hall stage effect. The left side of the home is wide
open to maximize functional flow for entertaining or daily living. And the
outdoor covered family porch is recessed into the home to create a space well protected
from weather, for entertaining even during a rain. With a large dinette and
separate breakfast bar, the intentionally widened dining room can be used as a billiards
room instead. Wide open designs look great inside, but they lack wall space for
display and storage cabinets. The conveniently located study niche solves
this problem. All wrapped up in a mini-castle design under 4000 square feet!
|

