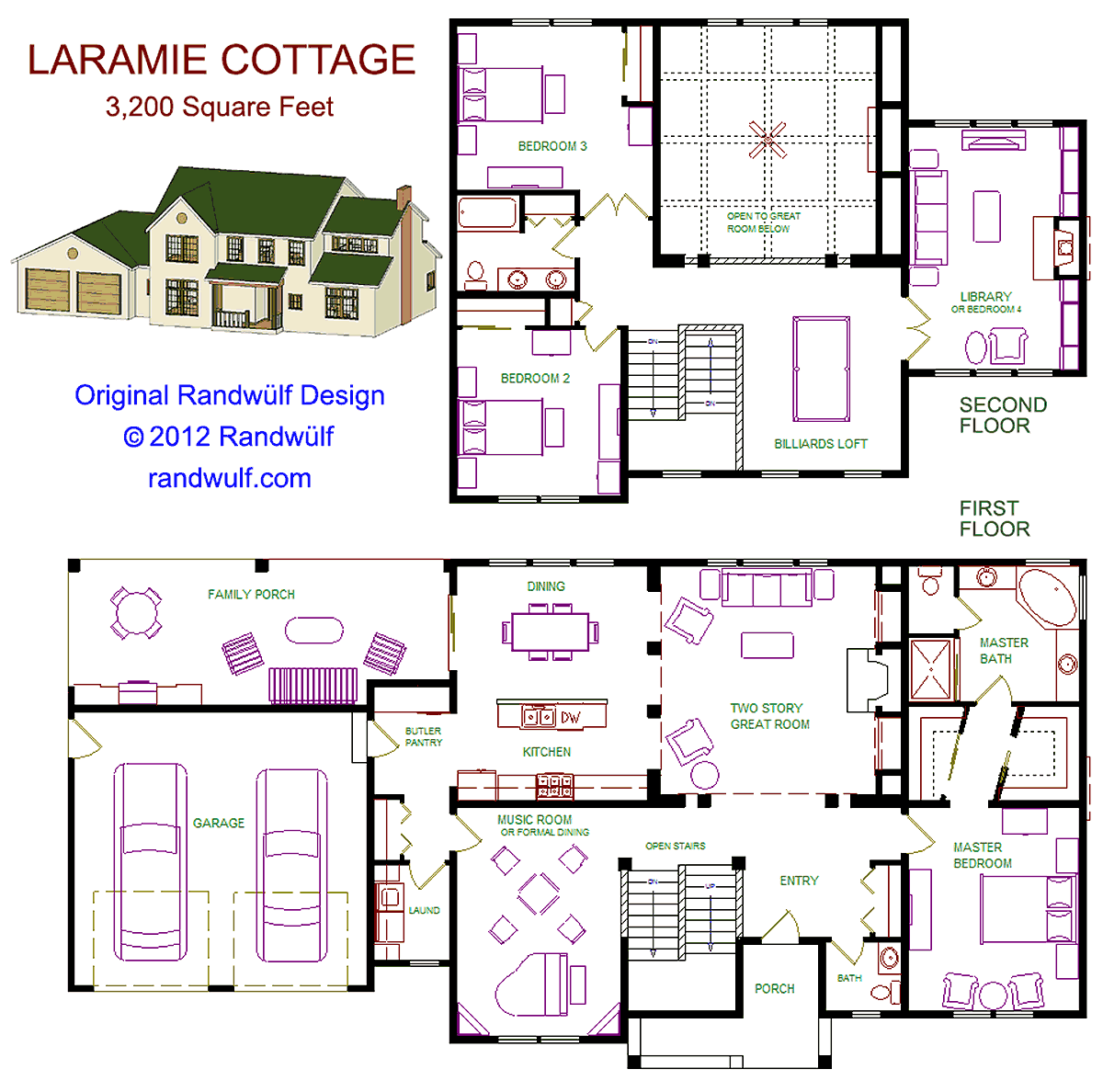|
LARAMIE COTTAGE (3200 sq ft)
Laramie Cottage has many nice attributes for a growing family. Featuring a two story great room with beamed
ceiling, and a billiards loft overlooking it. The oversized dinette allows it to serve as the primary eating area, so the formal dining can be retasked for
other purposes. There's a first floor master suite, and an upstairs library. And
the large, covered back porch provides lots of room for outdoor entertainment.
|

