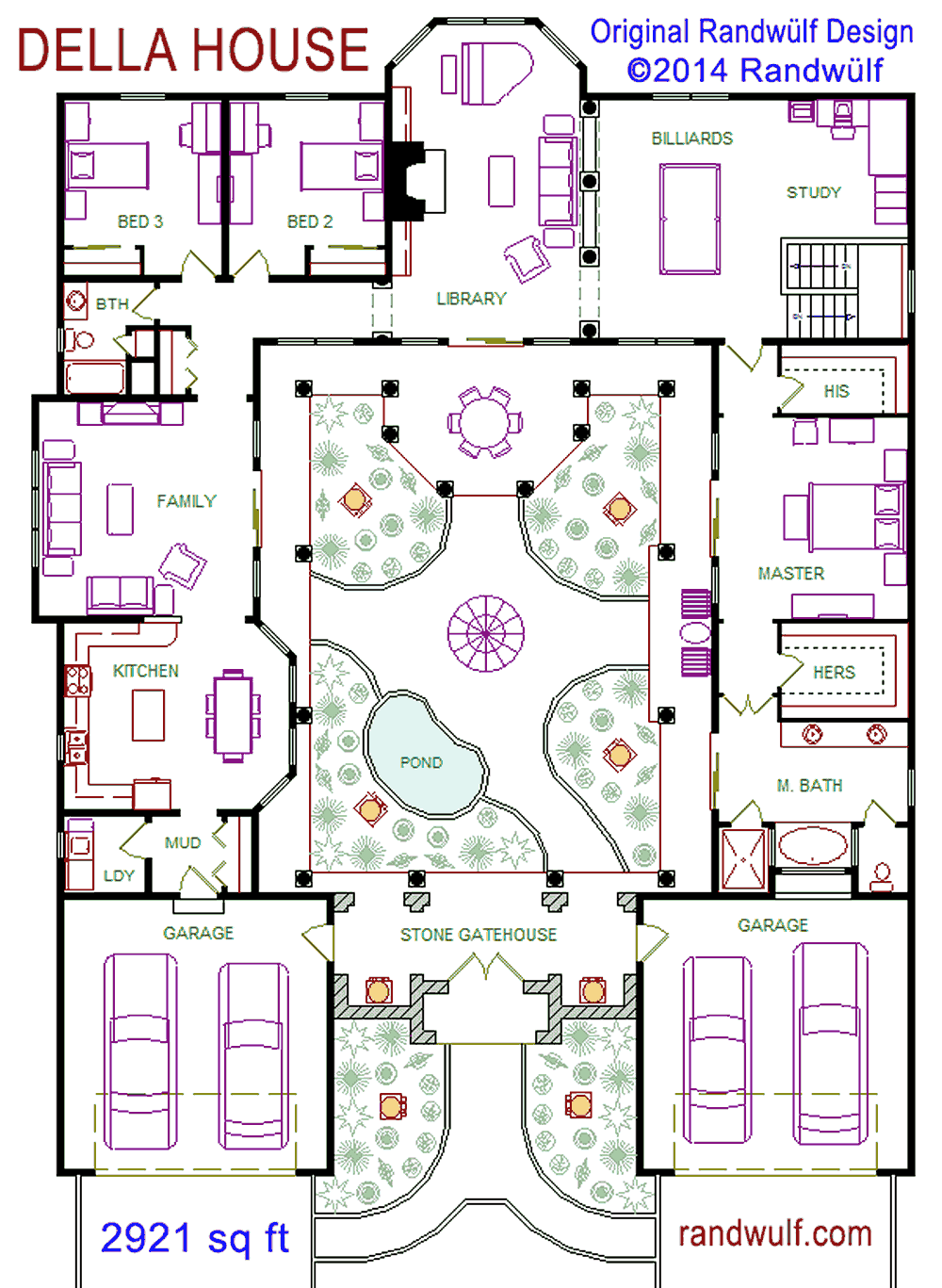|
DELLA HOUSE (2921 sq ft)
If you like gardens, the you'll love Della House!
It is built around an inner courtyard with four gardens, a small decorative pond,
and a flagstone walk path. Start with a master bedroom with lots of glass
overlooking the gardens, so you wake up with a vew of the flowers and fountains. Step
right out to it through the sliding glass door. Add a library / billiards combination,
which also keeps the courtyard in view. Then add a family room, kitchen, and dinning
area whose inner wall is almost entirely glass, practically bringing the outdoor gardends indoors!
A covered walkway surrounds three sides of the courtyard, leading to a gazebo-like covered porch.
The perfect place to breakfast each morning, even during a gentle rain. Finally, close the
courtyard off with a wraught iron fence and gate in front.
Or for more privacy, make it a stone wall, or even a covered stone gate house with solid
wooden doors, like I've depicted here. Note the master bathtub has a waterfall
/ fireplace feature visible through the picture window, which can be accessed from
the back via the garage for easy servicing. Or, I have a three-car-garage
version, where the picture window simply views the front yard.
|

