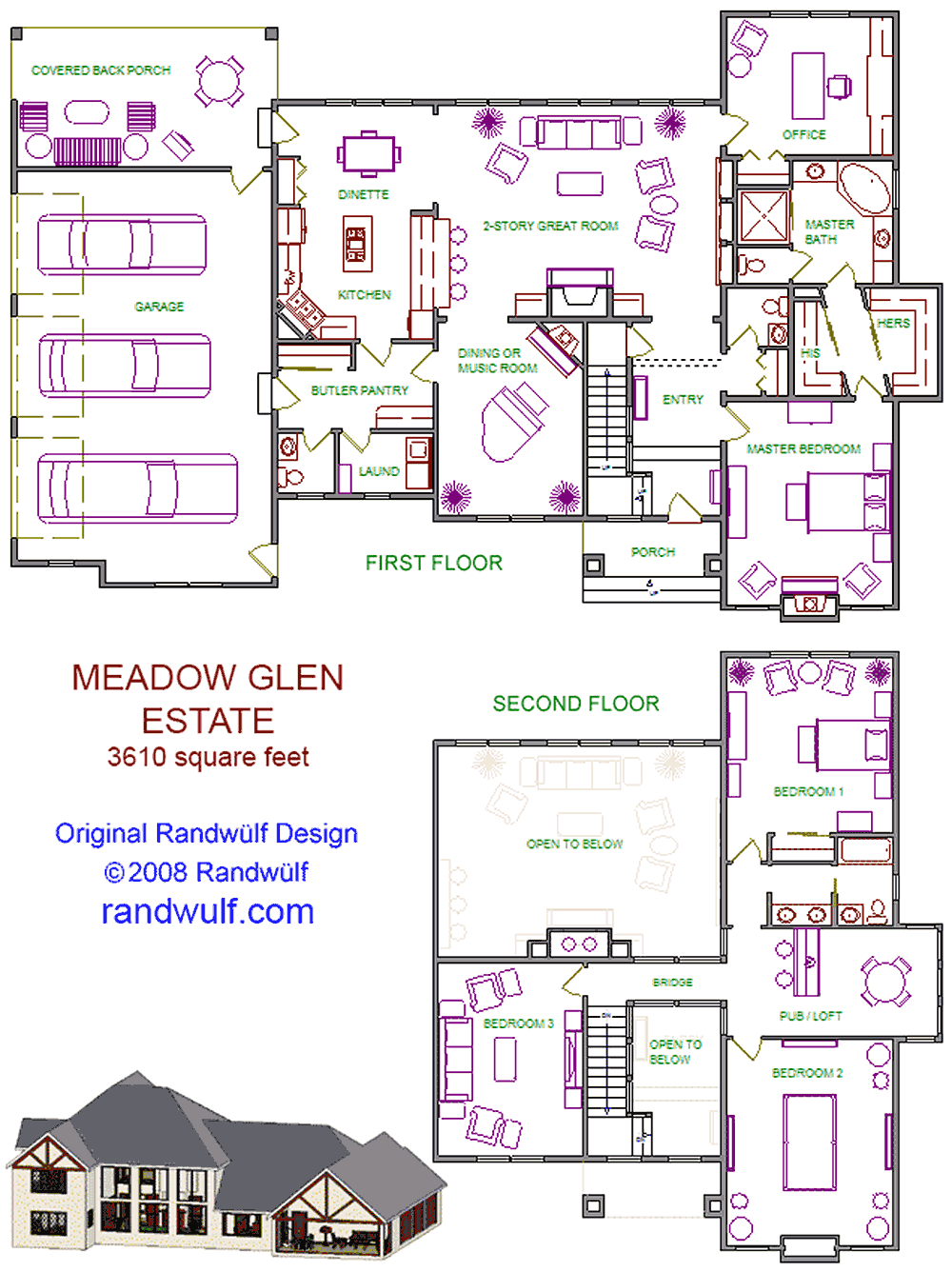|
MEADOW GLEN ESTATE (3610 sq ft)
Meadow Glen Estate features a tremendous two-story
great room, with built-in book cases on one side, a lunch bar on the other, and
tons of glass to the back, providing quite a view. With three separate eating
places, I've chosen to use the formal dining room as a music room instead.
A couple steps up take you to the front door, where the L-shaped stairs continue
to the second floor. When the kids are at home, there are three bedrooms and
an ice-cream parlor / play loft. After they leave for college, it becomes a
guest room, sitting room, billiards room, and pub - as I've drawn here.
|

