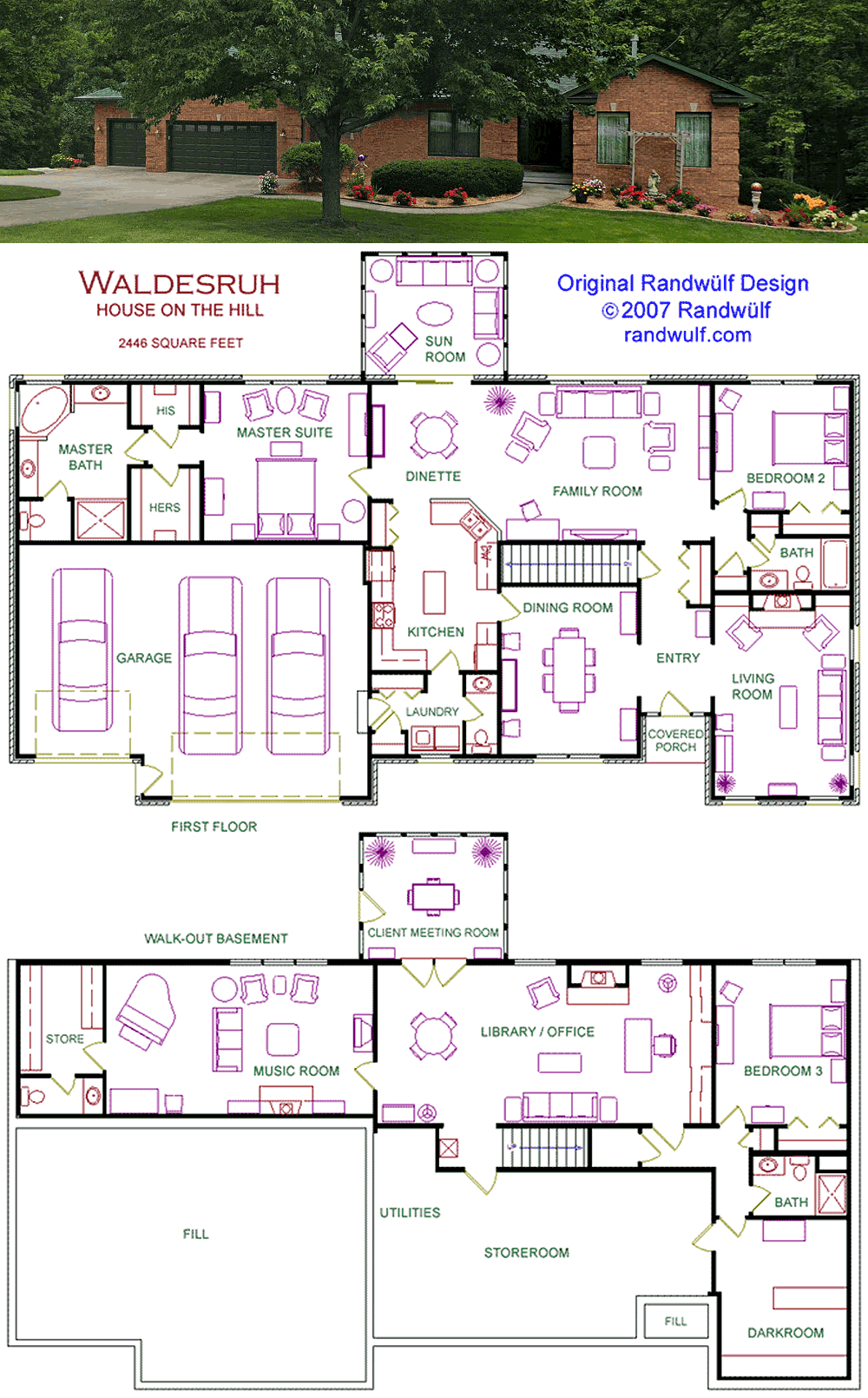|
WALDESRUH (2446 sq ft)
Waldesruh is a highly efficient design, with
no wasted space due to minimal hallways! There's a formal entry, living, dining combination to the
front, and a kitchen, dinette, family room combination to the back. Normally,
there would be two bedrooms on he right sharing the bath. But by finishing the basement
with the third bedroom, it allows for a nice formal livingroom off the front entry. This
does bring the square footage to around 4000, but provides lots of entertaining space downstairs,
brightly lit with full-size windows and direct access to the back yard. While the double-decker
sunroom allows panoramic views of the lake from both floors. Believe it or not, this home
has 5 baths and 13 closets! Plus a large store room in the unfinished portion of the basement.
|

