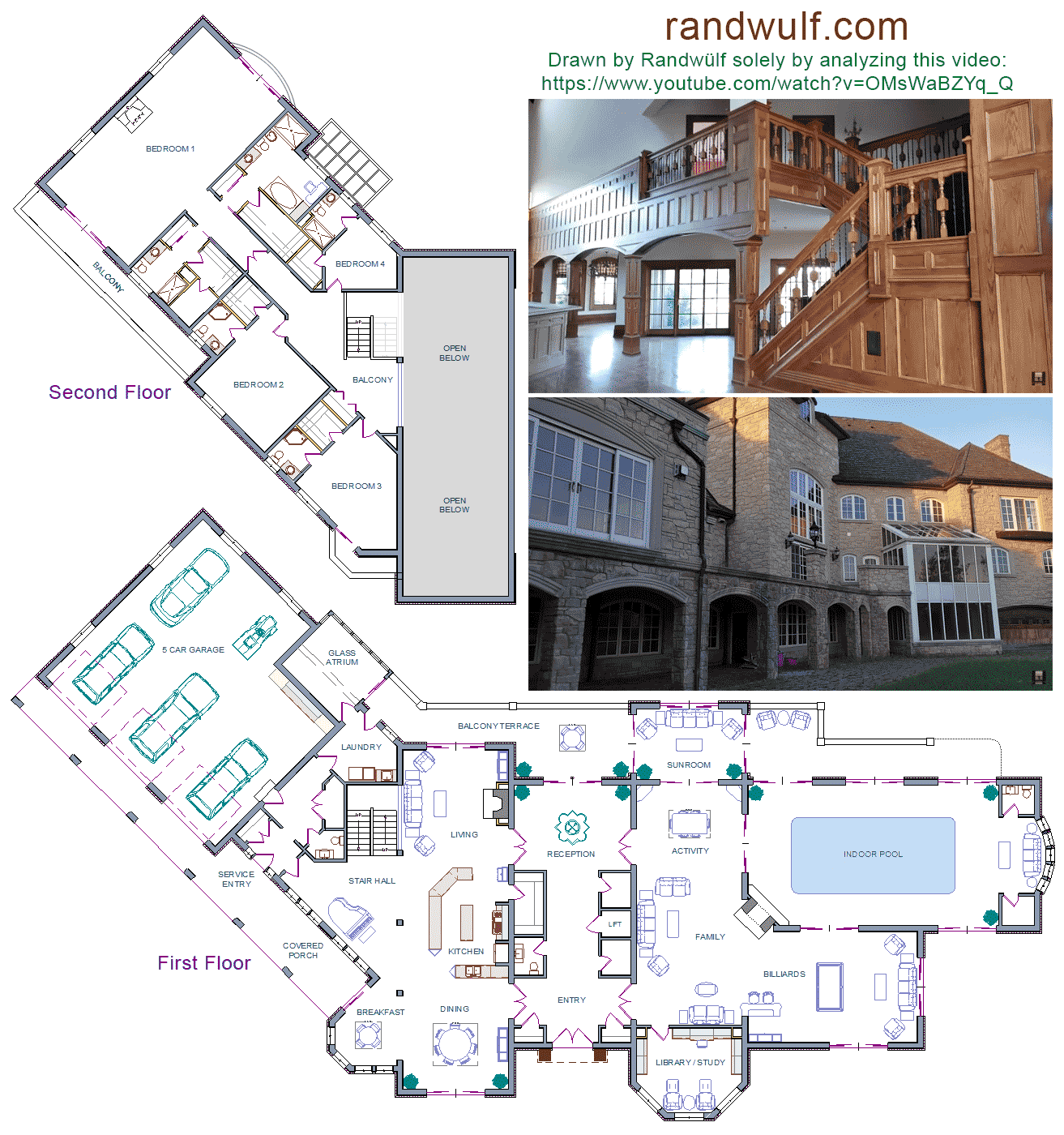|
ENGLISH MANOR 1
The walk-through video of this abandoned house looked very impressive, and I had a lot of fun working out
the odd floorplan. It was slightly complicated by the angle, but not nearly as tricky as Kidwell Ridge. The unfortunate location
of the family room fireplace really limits furniture arrangement in that room. It should have been against the left wall, where the couch
is, visible throughout that entire space. The video actually shows that left wall knocked out with lots of wires coming in, suggesting a
TV/entertainment center was recessed in there. But that puts your back to the fireplace, or makes you look sideways to the TV. I
reclaimed that space for an elevator to the basement, and more closets. If I come up with a better furniture arrangement, I'll upload
it. I'd love to live here -- I'd hate to pay the heating bill! Basement garage brings total to 9 cars!
|

