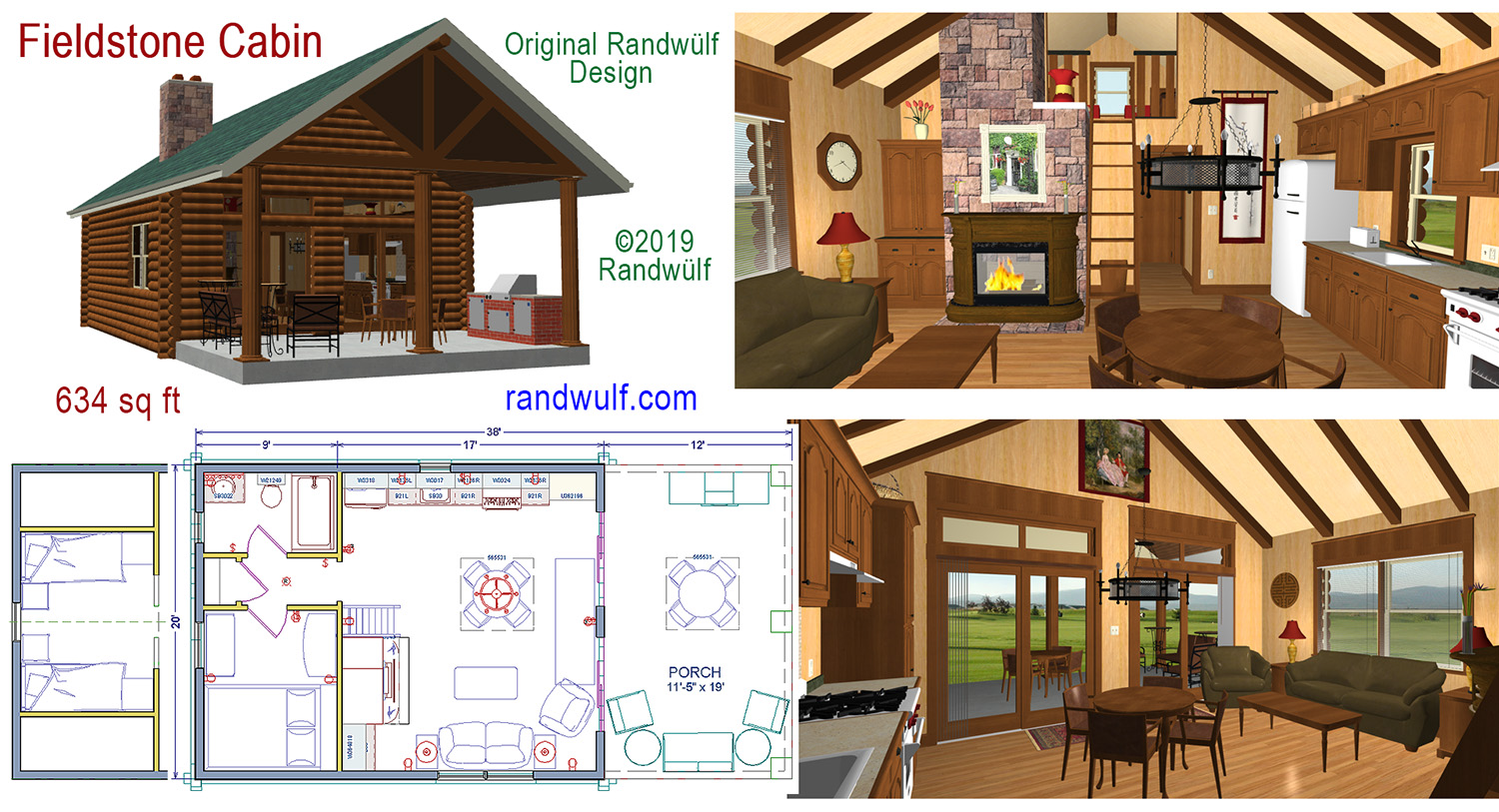|
FIELDSTONE CABIN (634 sq ft)
Here's a perfect little vacation cabin for a family of four. With
an open spacious combination living, dinette, kitchen area. A minimal but efficient private bedroom.
And a convenient coat closet and indoor bathroom. Add to that the large full height pantry cabinet, plenty
of kitchen cabinets, and more cabinet storage to the left of the fireplace! Top it all off with a yachtsman's
ladder up to a childrens loft for two. Finally, a covered sitting and grilling porch which can be screen
enclosed if desired. And the coat closet can be replaced with a stacked apartment washer/dryer for longer
stays.
|

