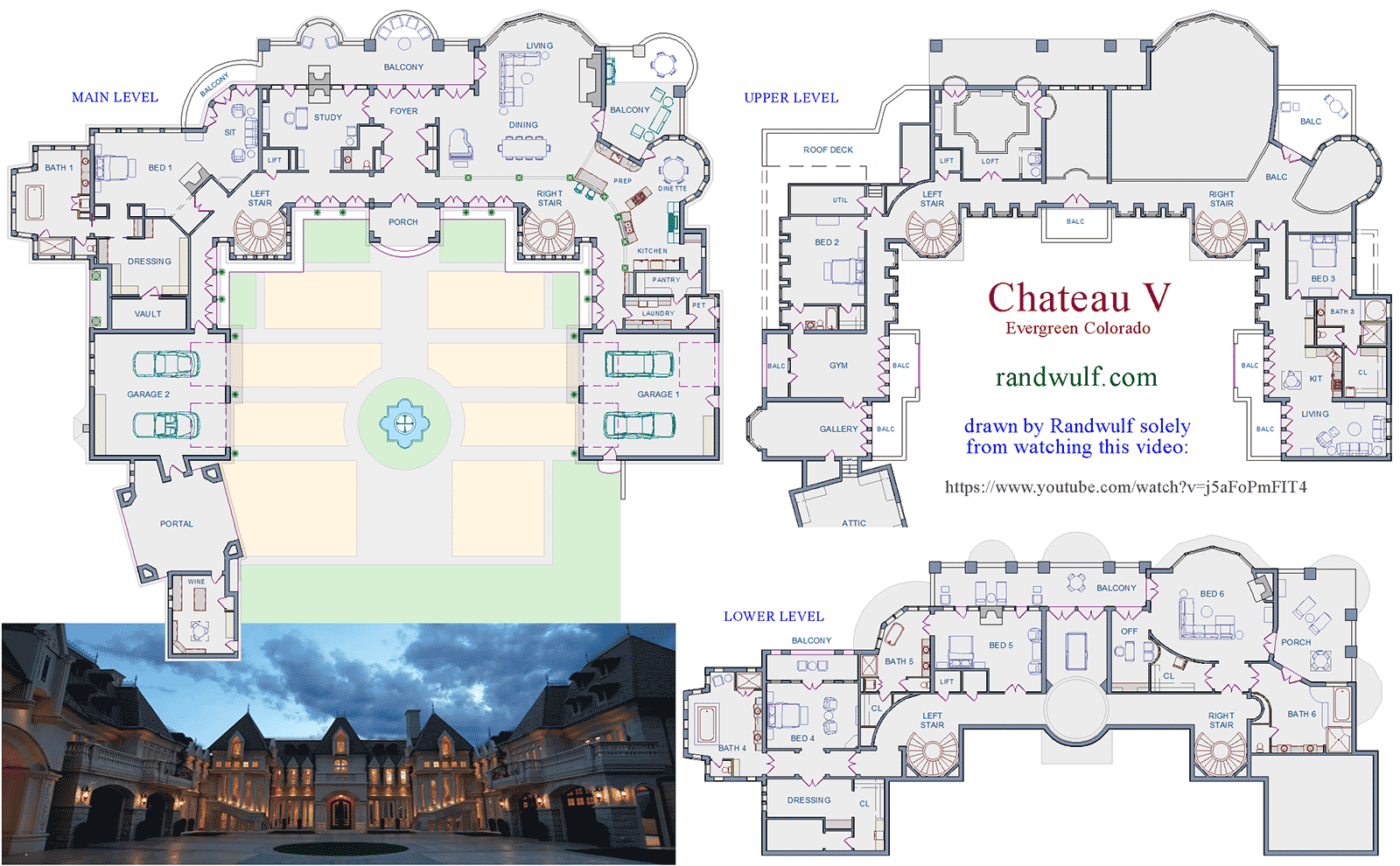|
CHATEAU V
They finally built my dream castle, and put it up for sale at $12 million. What a bargain! With what
I have in the bank, I only need to come up with an additional $11.99 million, and I can move right in! I came up with this plan
just by watching the video specified in the image. I think this first draft came out pretty close, though there are a few minor
descrepancies which I could resolve if I ever attempt a second draft. With 21,692 square feet, and 35.01 acres of land, it would
make a great little winter cabin -- not sure I could squeeze into it all year long. If you watch the video, you'll notice I moved
the dining table over a little to accomodate a piano. And the ratio of bedrooms to living areas seemed a little off, so I
retasked bedroom 6 as a lower level sitting area -- especially since it has a porch allowing you to walk down a slope directly to the
back yard. There's actually another entire level below the lower level!! The walkout basement accesses the back yard directly. It's
currently unfinished, so after I add a big entertainment area, theater, and spa down there, I'll put the bed back in bedroom 6 :-)
|

