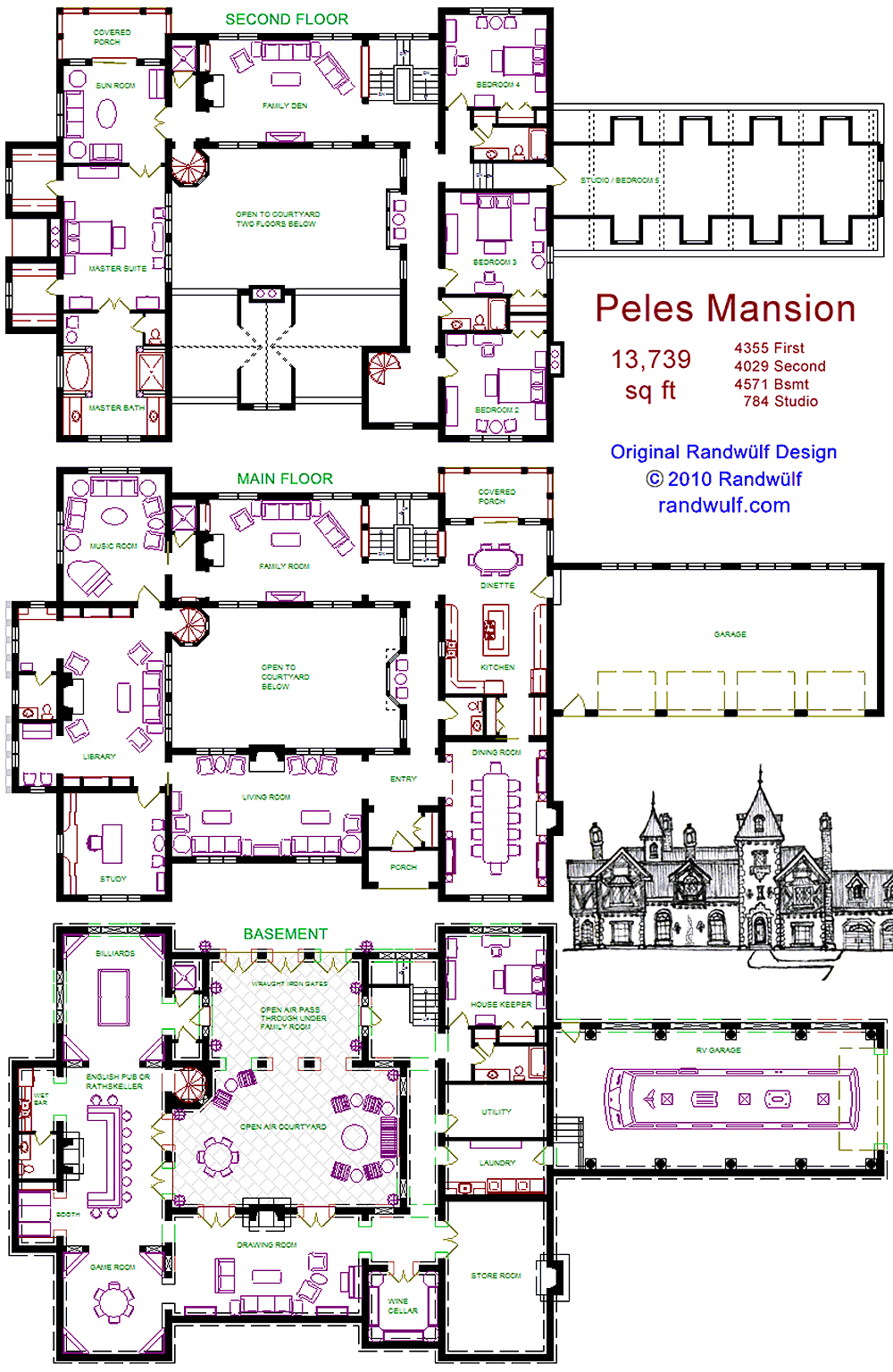|
PELES MANSION (13,739 sq ft)
Peles Mansion is my miniature version of Peles
Castle in Romania, whose floor plan is also featured on this site. Mine certainly
has plenty of room too. It's 8,384 square feet, with an optional upstairs
studio and finished basement that can bring the total to 13,739 square feet!! Besides
having a main level and an upper level family room, there is a library with a spiral
staircase tower down to the pub or rathskeller. Next to that is a billiards
room, game room, and drawing room, all of which have access to the torch lit inner
courtyard. And from there, you can pass underneath the family room to access
the back terrace and swimming pool. The extensive master suite on the
second floor has massive windows overlooking the courtyard. The main tower
in front has stairs up to a loft, and further up, the tower room.
|

