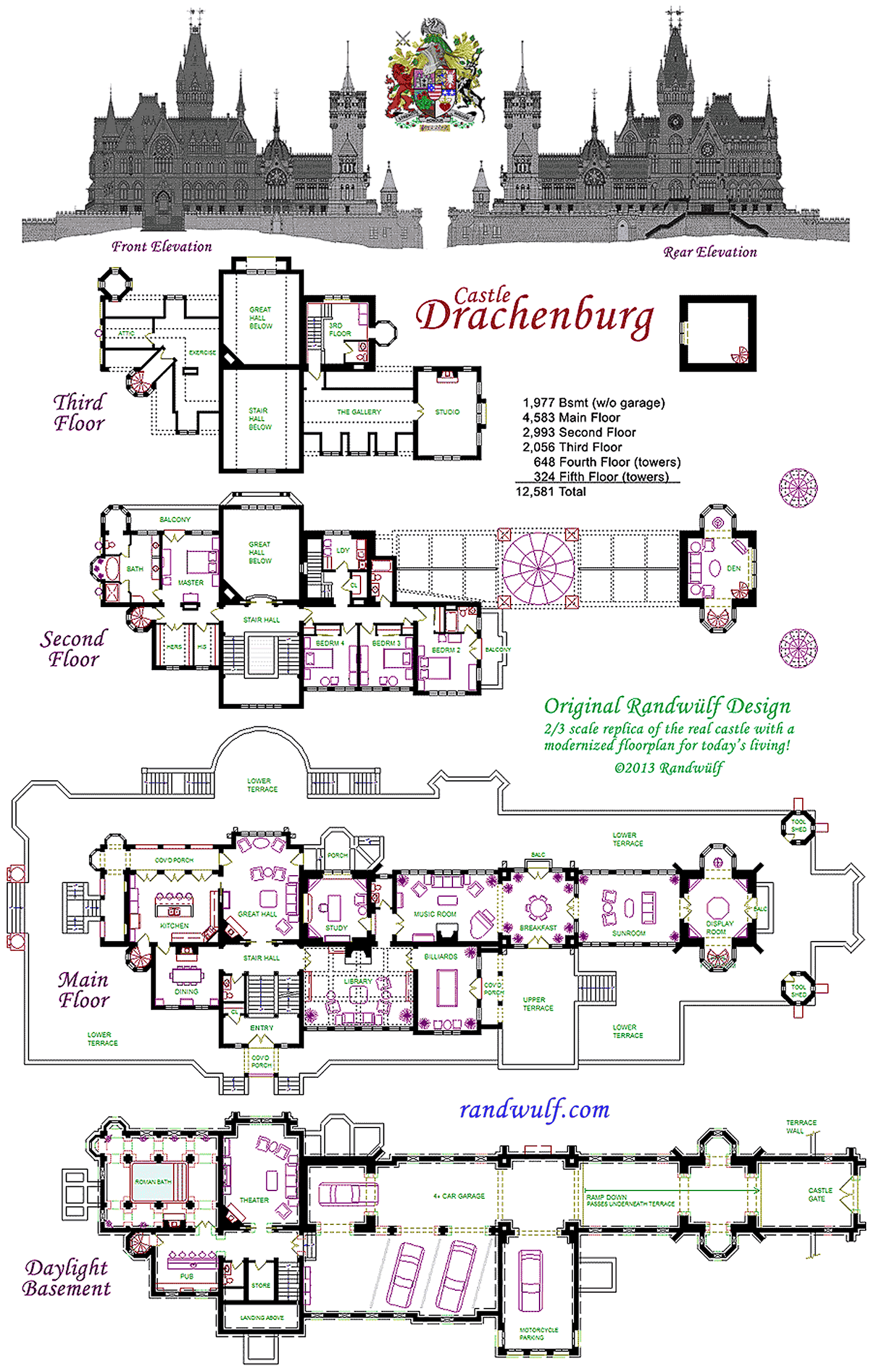|
DRACHENBURG MINI-CASTLE (12,581 sq ft)
Here's my own version of the Drachenburg Castle floor plan. I
cut the original castle down to 2/3 it's actual size, and made minimal changes to meet today's
expectations. I moved the Dining Room to the smaller front room, so I could bring the kitchen
up from the lower level. My Great Hall soars up three stories all the way to the roof!
There's a half-exposed daylight basement under the Great Hall, Kitchen, Dining, and Stair Hall,
bringing the total footage to 12,581. And there's a 4-car garage plus motorcycle parking area
under the rest, accessible through a gate at the right end of the castle. I'm displaying the
Randwülf coat of arms here, which depicts a castle to show my love for architecture, and fashions
the emblems of Schleswig-Holstein and the Douglas Scots to reveal my ancestoral roots. The
plans for the actual castle are in Collection 1 above.
|

