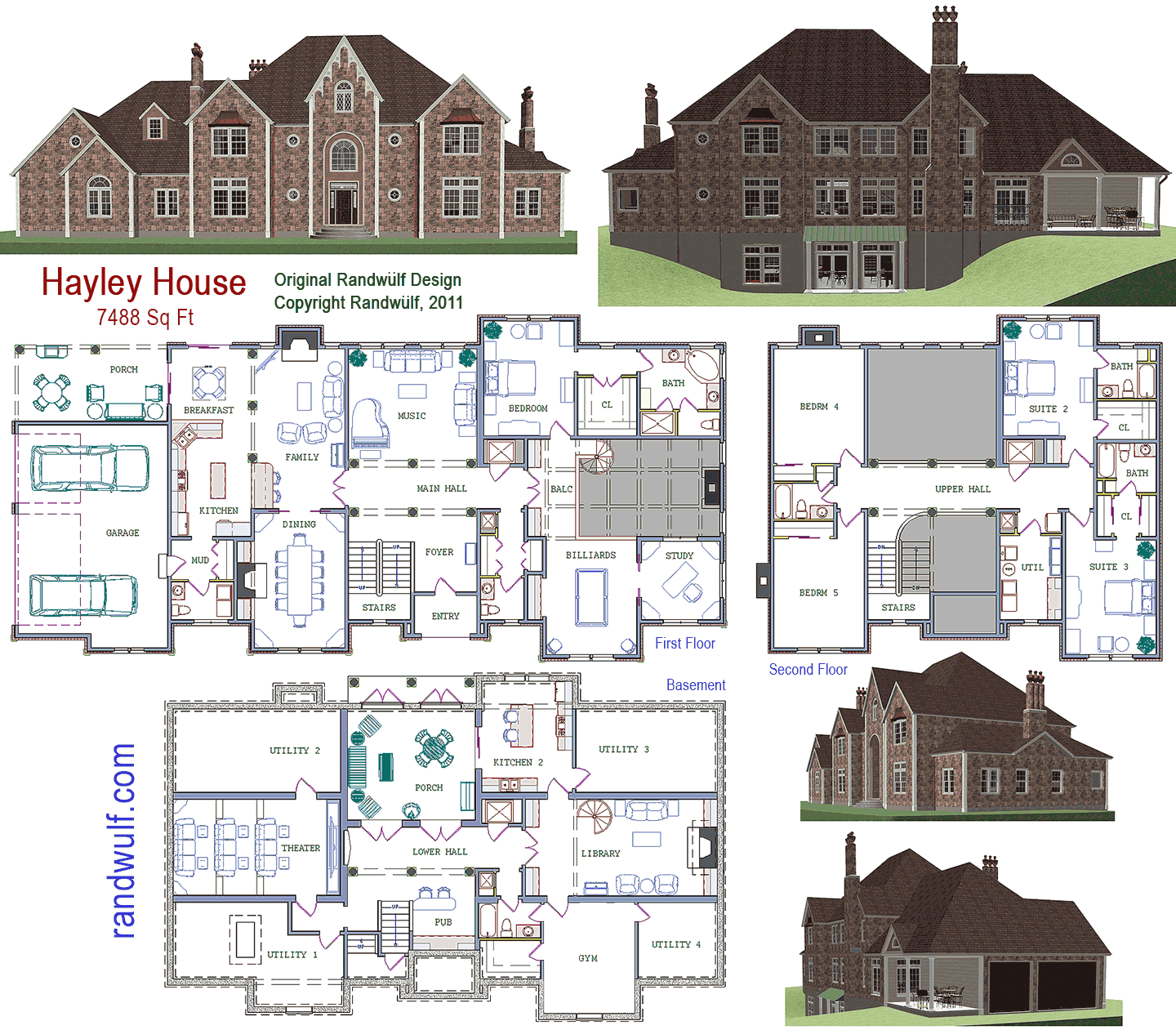|
HAYLEY HOUSE (7488 sq ft)
Hayley House is my dream home! I put a lot of care into
its design to make it so. The center of the house
is two stories high from front to back, with stairs up to a bridge that spans across
the space, overlooking the entry and music room from above. To the left is the
informal great room area, gourmet kitchen, large dining room, and a quiet sitting porch.
To the right, you find yourself on a balcony overlooking the library below, with a
spiral staircase down to it. Back on the main floor is a billiards room, study,
and the master suite. Upstairs are four more bedrooms, all as large as the master!
Finish off with a basement movie theater, consession area, gym, an indoor/outdoor
entertainment room, and a grilling/catering kitchen for backyard pool parties!
The elevator reaches a 3rd floor tower room, and there's a dumbwaiter to boot.
|

