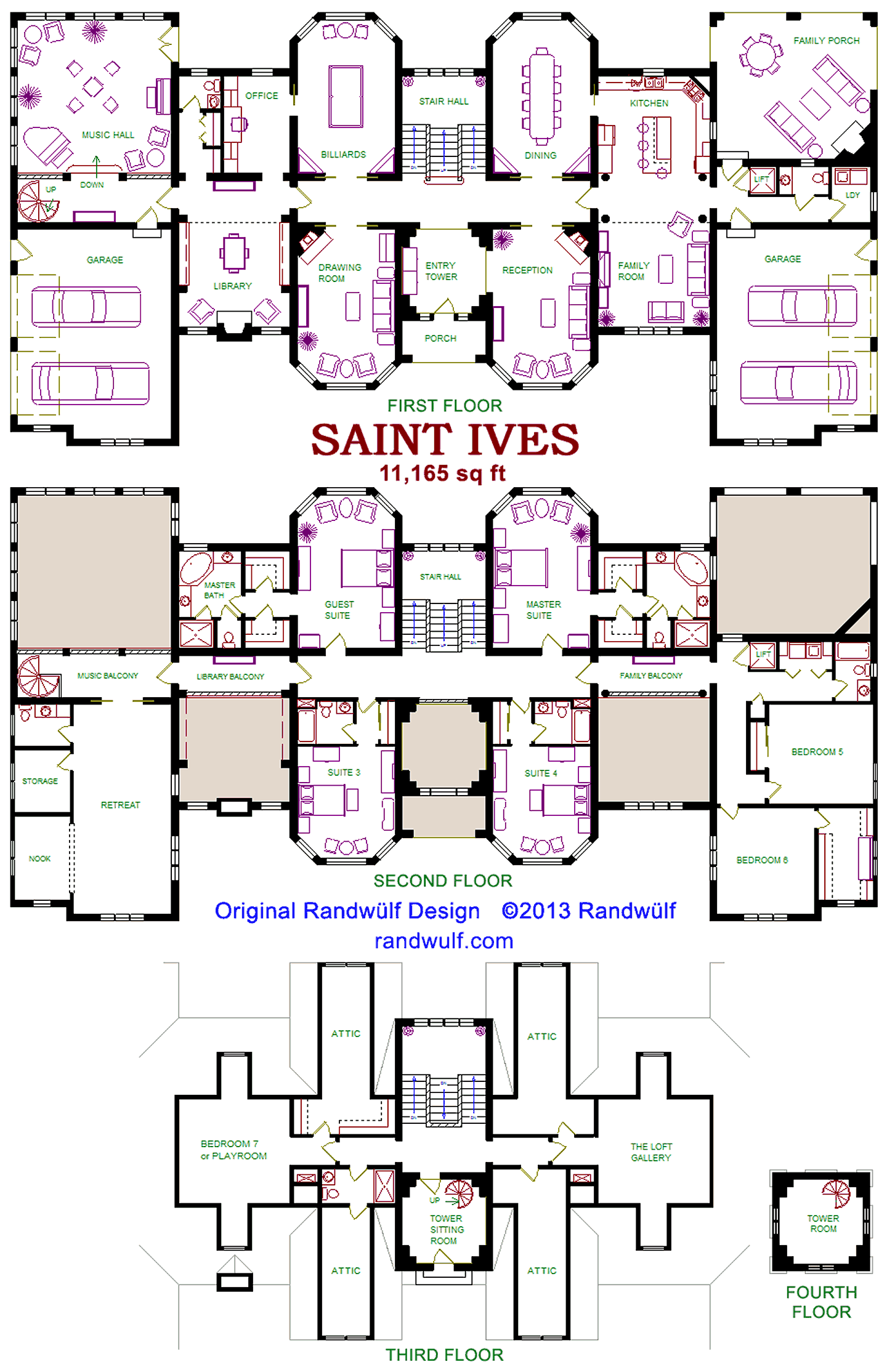|
SAINT IVES (11,165 sq ft)
Saint Ives revives
the English manor house, but with important modern features, like the attached garages,
and the eat in kitchen / family room combination. It borrows a little French
influence with the strong symmetry. And what manor house would be complete
without a tower! There's lots of extra fun space up in a second floor retreat,
and several third floor attic rooms. And check out that impressive music hall,
with a spiral staircase up to the retreat. I'm not just obsessed with drawing floor
plans. I'm obsessed with making sure even large homes don't have tons
of wasted space, and making sure traffic patterns flow, and rooms are efficiently
grouped by activities -- while making sure there's something visually interesting
or impressive around every turn as you walk through and live in the house!
|

