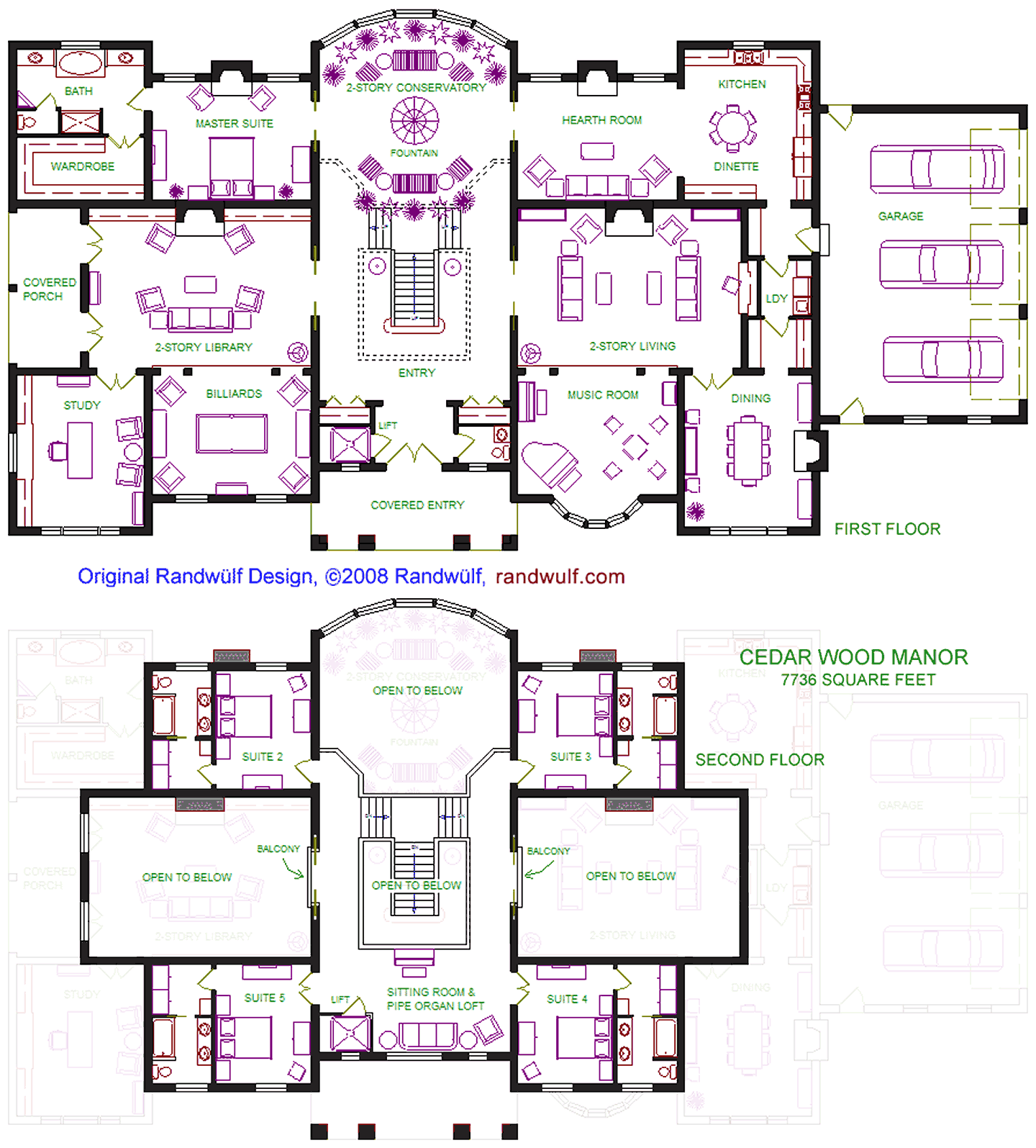|
CEDAR WOOD MANOR (7736 sq ft)
Cedar Wood Manor was a fun house to design.
Note the highly symetrical layout. Featuring a 36 foot high central room that
acts as entry, staircase, and conservatory all-in-one. In the version below,
I joined the two upper walkways with a connecting sitting room and pipe organ loft.
But that can be left out if you prefer entering directly into a foyer with the
36 foot ceiling, and lots of glass over the front door. I've set up four chairs
and music stands in the music room, ready for a quartet or piano quintet concert
for your guests in the living room. A separate carriage house with an upstairs
apartment brings the total vehicle storage to six cars.
|

