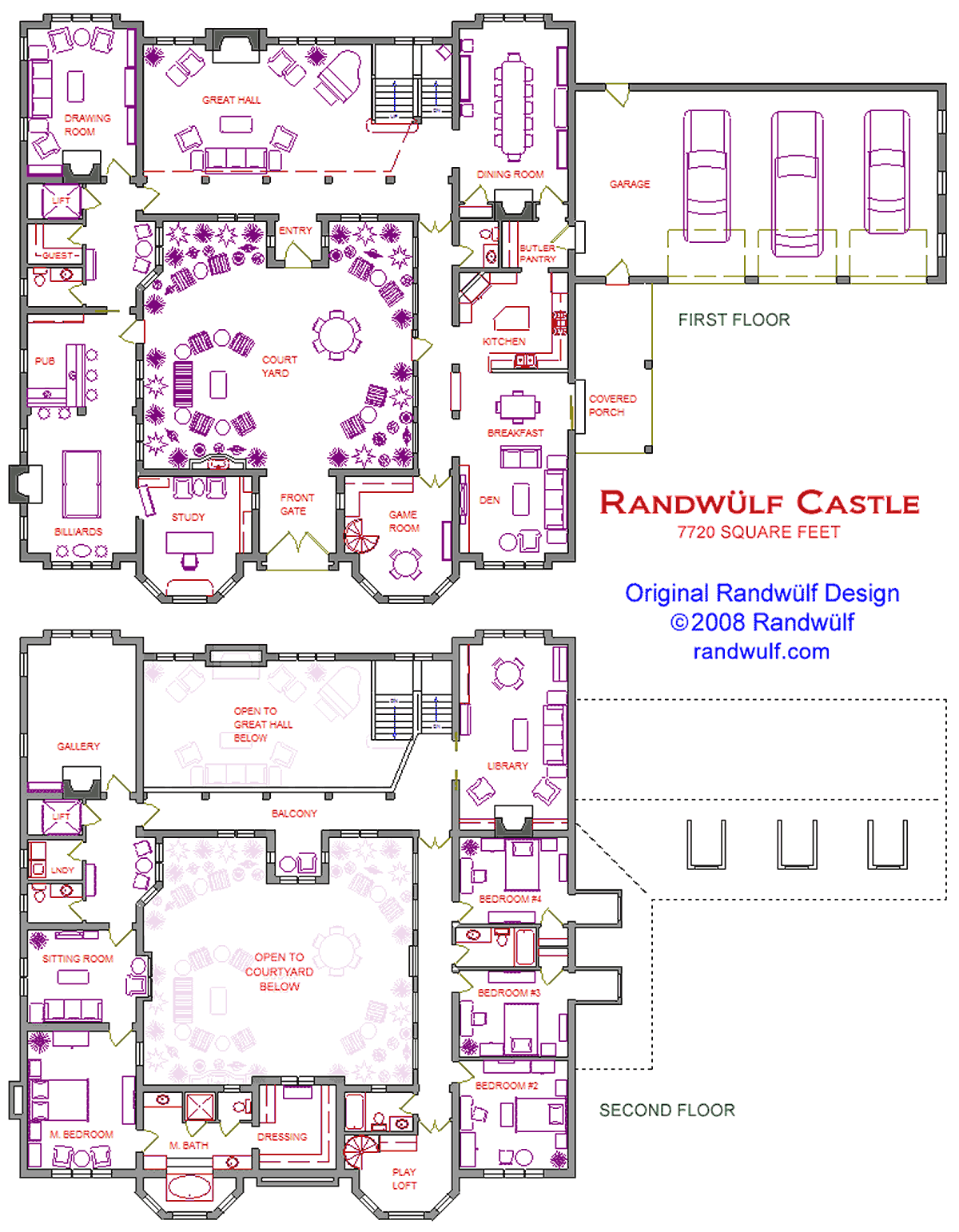|
RANDWULF CASTLE (7720 sq ft)
Randwülf Castle is
a floor plan I created, inspired by the 13th century Harlech Castle. Reduced in size to a 7720
square foot home, and updated with a contemporary layout and modern conveniences,
I still managed to keep the look and feel of a Medieval castle! There's a
front gate with a portcullis, twin flanking guard towers on either side of it, an
open-air central courtyard which I've made into a garden, a gothic arched front
door, and a great hall with a 32 foot high cathederal ceiling. There's even
a bookcase with a secret latch, providing access to the hidden study!
|

