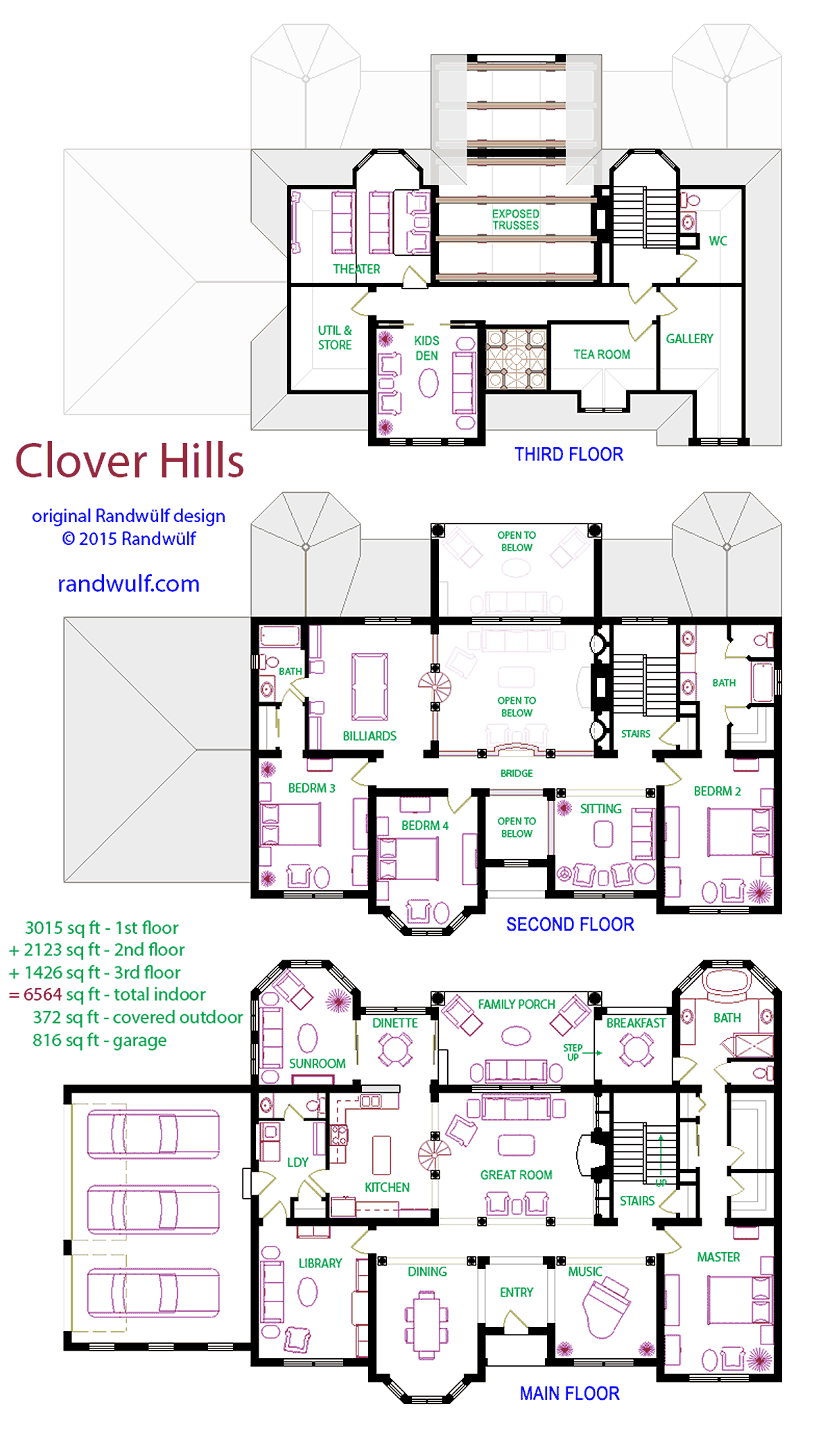|
CLOVER HILLS (6564 sq ft)
Welcome to Clover Hills, a classic stone mansion patterned after the stately manors of late 1800's America. Note
the foot thick walls giving a solid feel to the house. Filled with mahogany wainscotting, ornately carved wood railings and stairs, and
massive exposed trusses high above the great room, I use impressive turned wood posts allowing for a very open floor plan to meet with contemporary
needs. A breezy sunroom and two-tier covered rear porch bring the outdoors to your fingertips. The third floor sits under Victorian sloped
attic ceilings, bringing the footage to over 6500 square feet, including a kids den and Theater. High above the entry, a stained glass ceiling
lit from above brings colorful illumination to the second floor bridge and first floor entry below!
|

