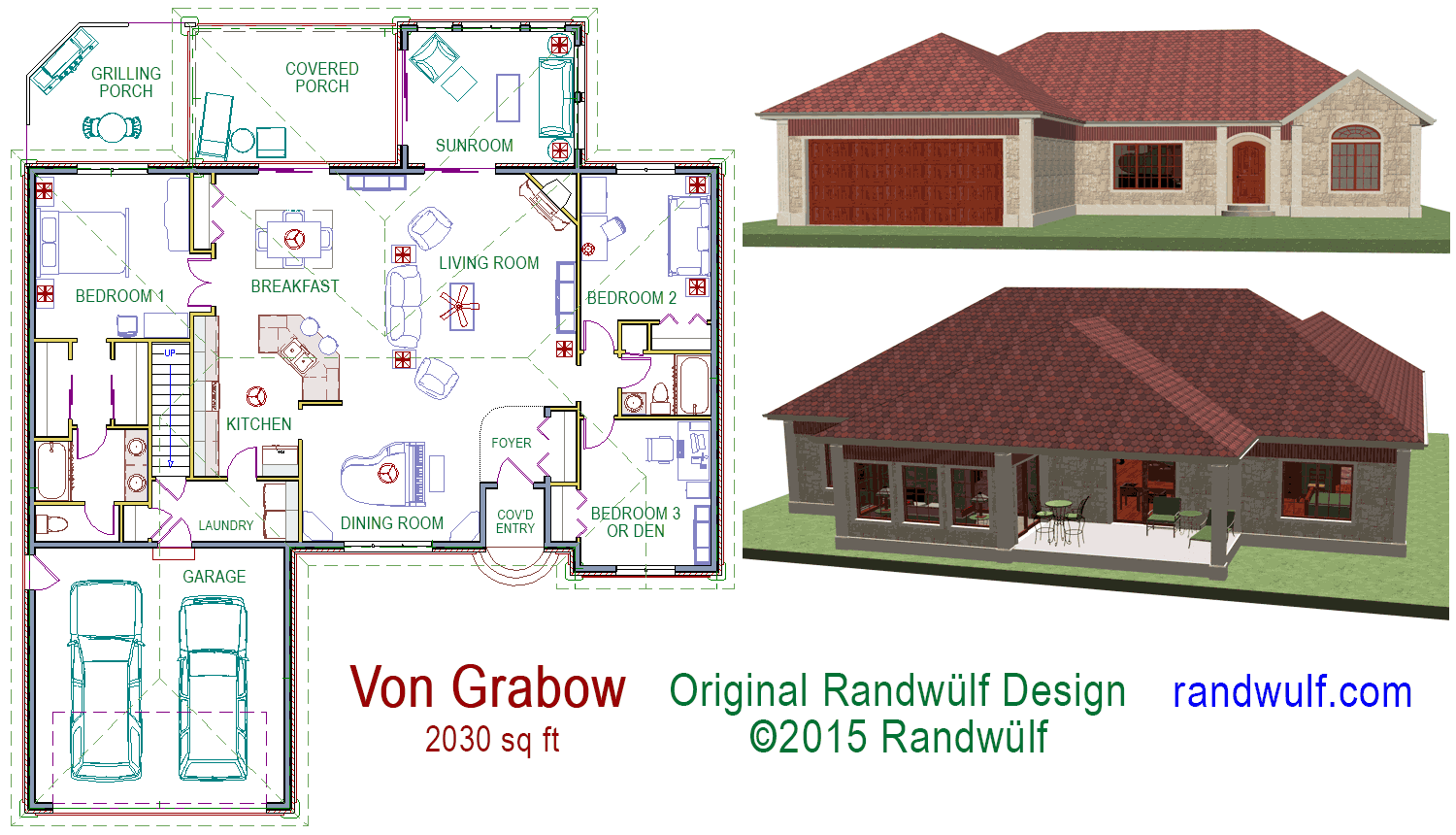|
VON GRABOW (2030 sq ft)
Von Grabow is another house that boasts hardly any wasted space, due
to minimal hallways. The wide open design makes it feel like a much bigger house. The
split bedroom design keeps noise to a minimum for better sleep at night. No skimping on closets
here, with a guest closet, linen closet, pantry, and utility closet in the laundry room. And
look at the back of the house, with a screened 4-season sunroom, covered porch, and grilling porch for
ultimate entertaining! With enough space to expand the breakfast table to seat 6, and two more
seats at the counter bar, I decided to use the dining room for my baby grand piano.
|

