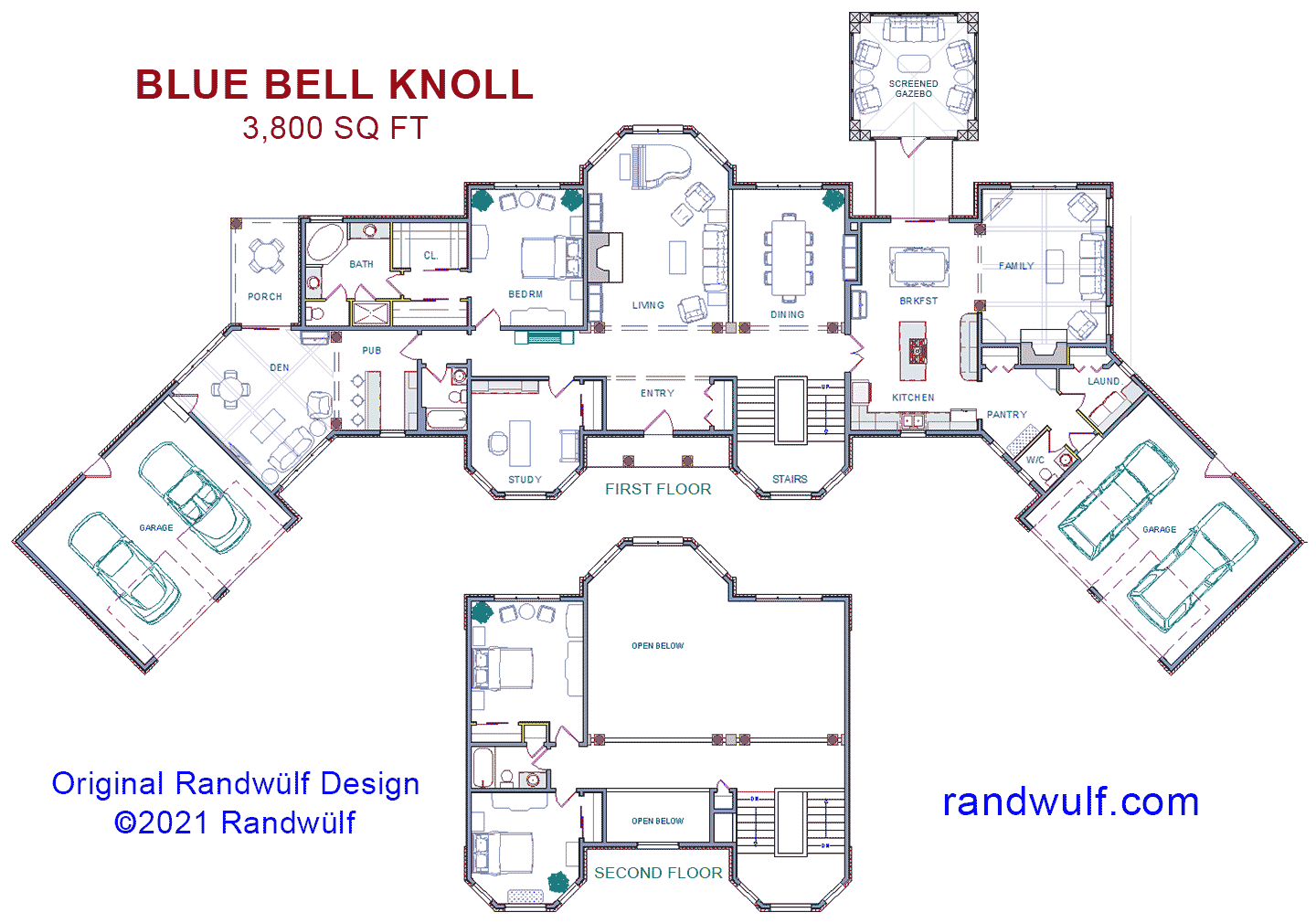|
BLUE BELL KNOLL (3800 sq ft)
This house appears symmetrical from the front, bringing peace
and harmony to one's life. The theory behind this house was to create two entertainment
areas on the main level, which could both be used without disturbing the other. The family
room and den match with beamed cathedral ceilings and majestic posts flanking the entrances. The
study can serve as a fourth bedroom thanks to its closet and nearby full bath. And I've added a
screen-protected gazebo with covered walkway to it, for feeling the breeze while shooting the breeze
with friends. The large display niche overlooking the stairs is perfect for a piece of
kinetic or holographic art!
|

