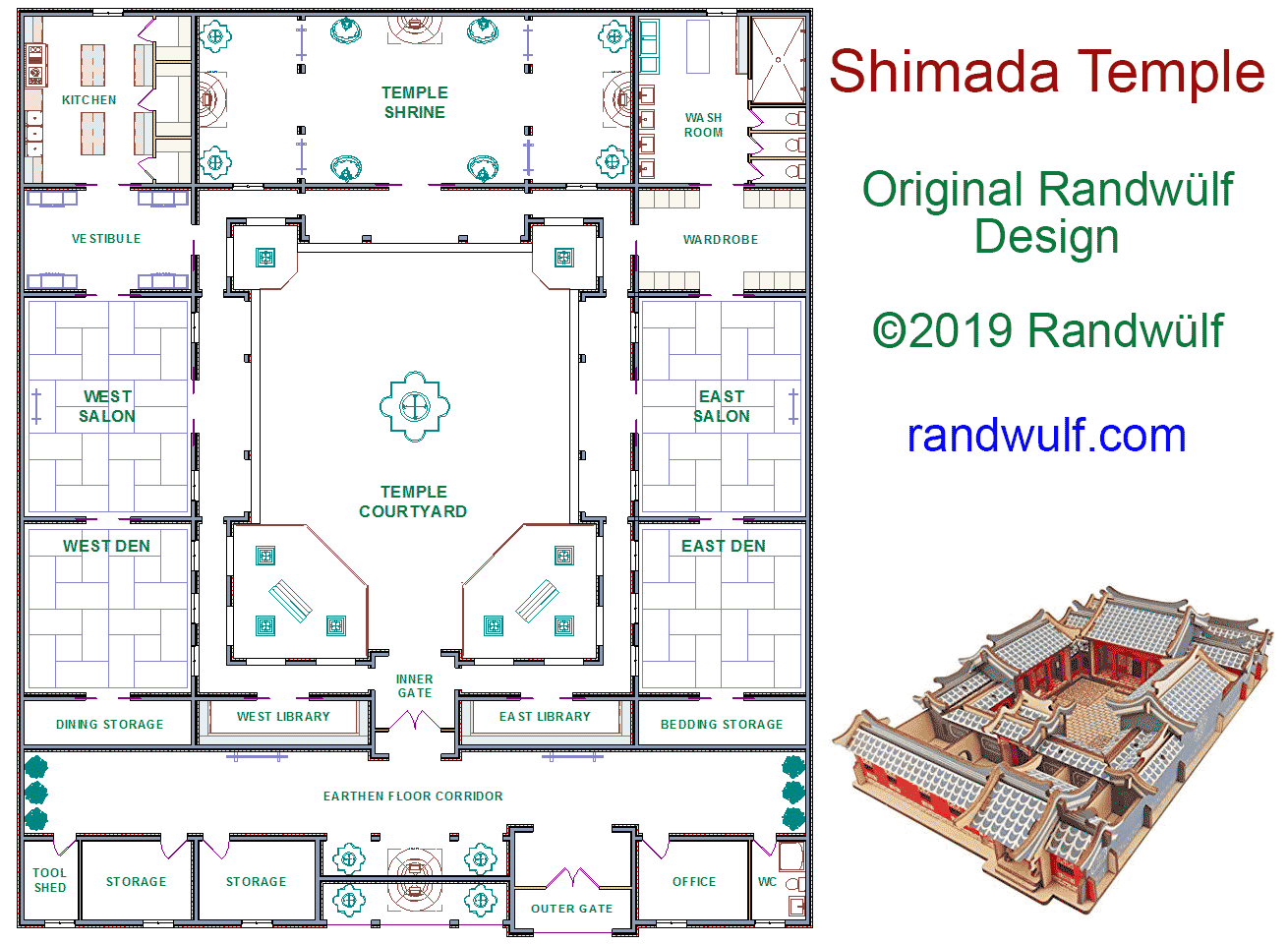|
SHIMADA TEMPLE
I've created floorplans for houses depicted by hollow glass Christmas ornaments, and for little
houses encased in snow globes. My imagination always allowed me to shrink down and enter
the beautiful miniature worlds, and their warm cozy houses or cabins. The toy shown in this
picture was too irresistable, prompting me to create this floorplan. The west salon and den
become a dining area at the appropriate time, by bringing out low tables and cushions from the
dining storage closet. While the east salon and den double as sleeping quarters by bringing
out blankets and pillows from the bedding storage closet. With everything put away, it provides
four large rooms for daily activities for up to 16 residents. I then purchased the toy, and
had immense fun putting it together! Excellent quality materials, and no painting, glue, or
tools needed - though I found an exacto knife handy to pop out the pieces more cleanly. Turns
out there's an extra row of rooms behind the main temple I didn't see!
|

