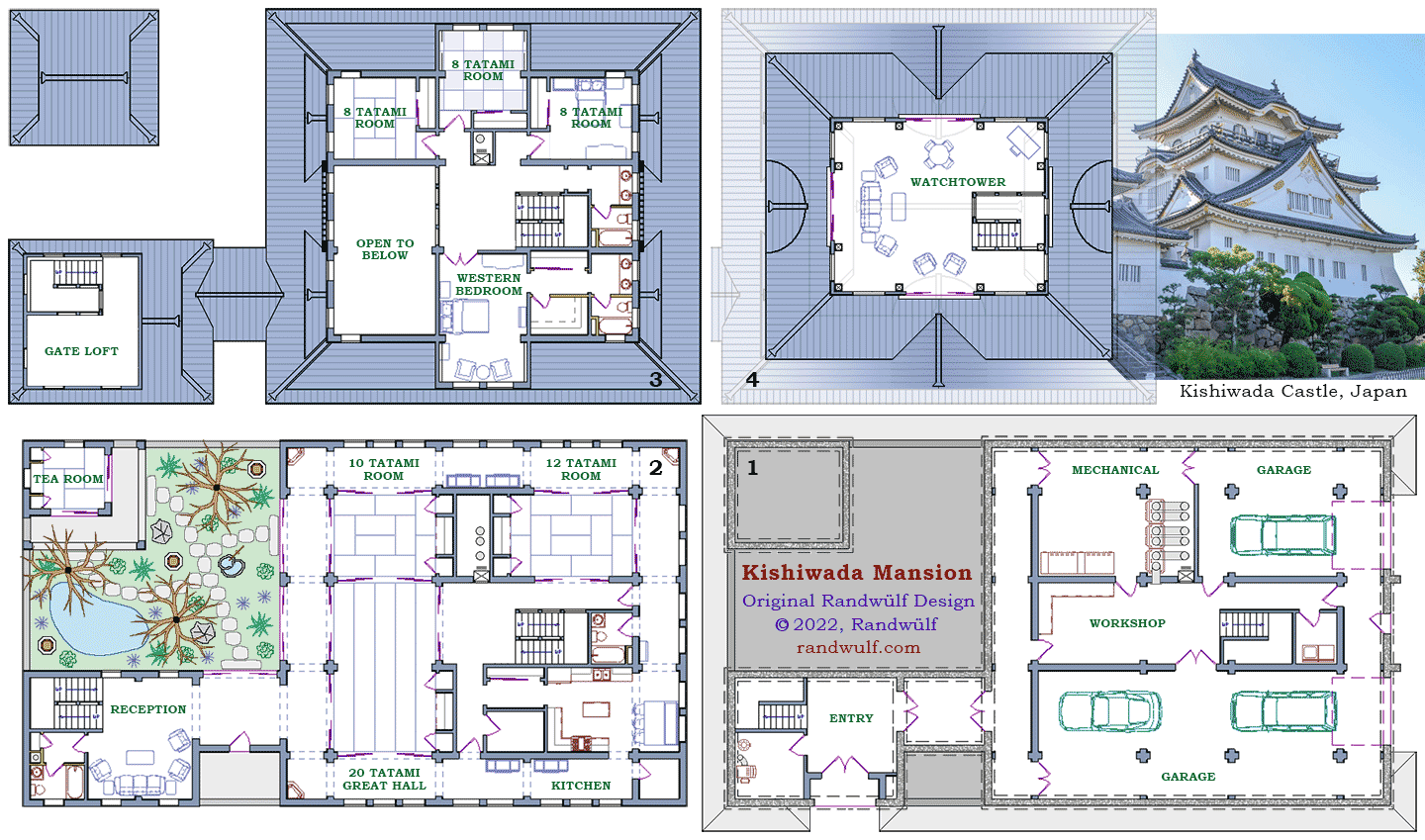|
KISHIWADA CASTLE, JAPAN
A picture perfect castle in Japan! As usual, I kept the look while reducing the size to about 9,219 square feet, and applying a floor plan that
remained as traditional as possible, while meeting today's modern needs. A 20 tatami mat two-story great hall and 10 mat study overlook the
private garden and tearoom 10 feet above ground level. A 12 mat multi-purpose room is perfect for dining or family gatherings, near the modern
gourmet kitchen with breakfast/workspace table. There's a reception room and watchtower with 360 degree views for further entertaining, a quiet
gatehouse loft for reading or painting, and four spacious bedrooms. Finally, a three car garage with lots of extra space for motorcycles or bicycles,
and a handy workshop. I even managed an oversized dumbwaiter to avoid carrying groceries or laundry up and down the stairs.
|

