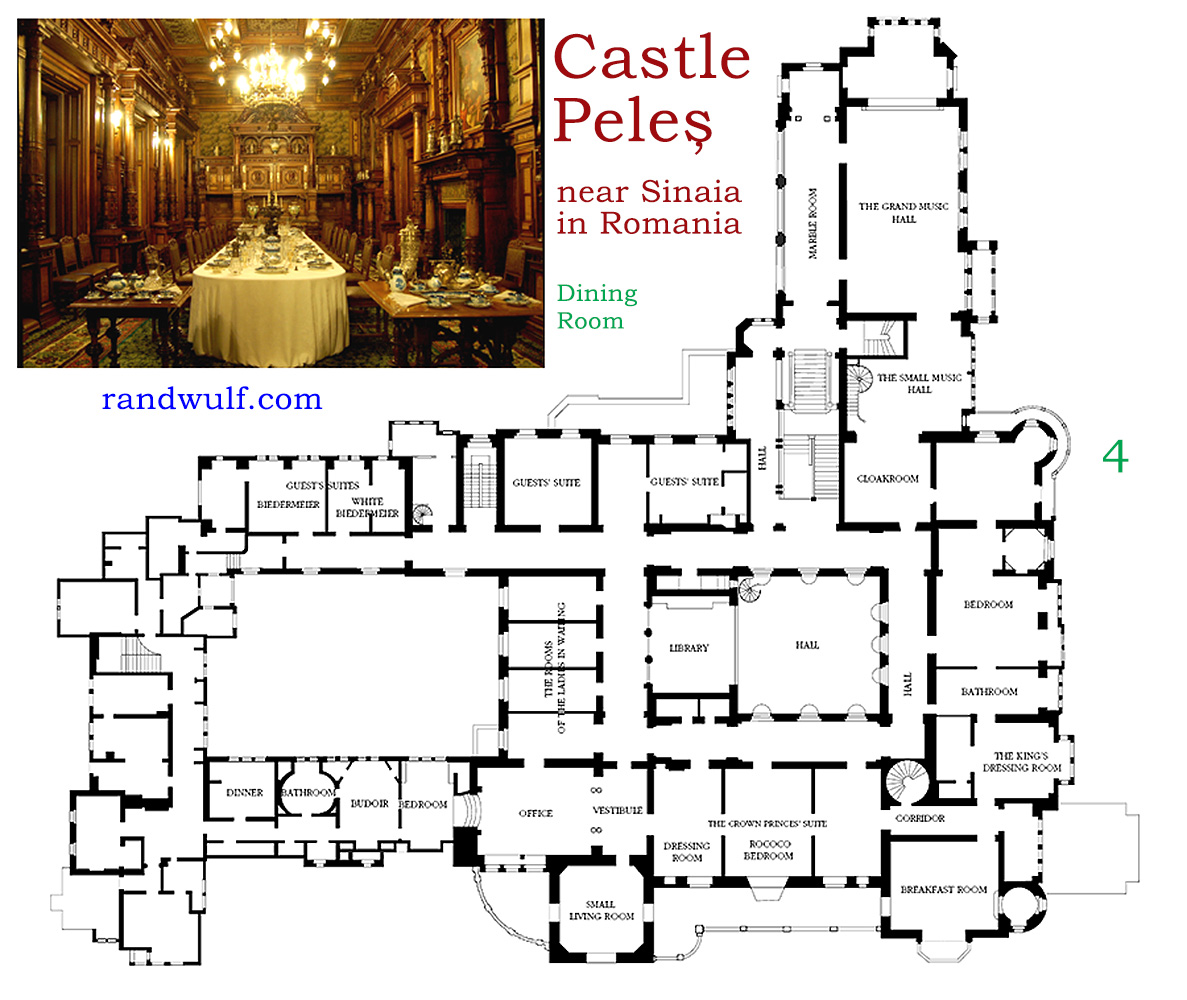choose a floor:
1
2
3
4
5
6 choose a floor: 1 2 3 4 5 6 |




